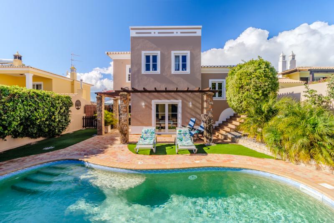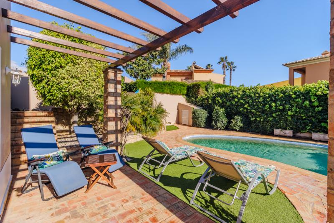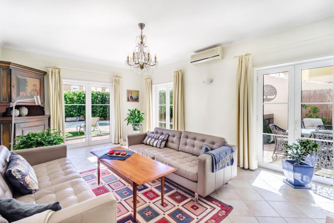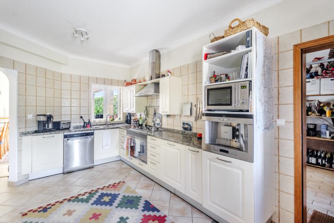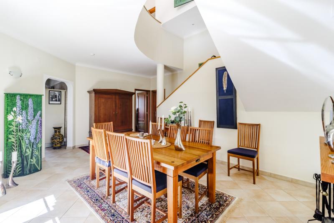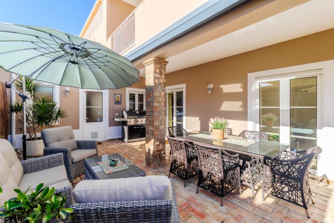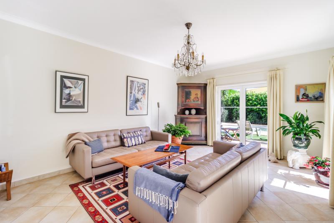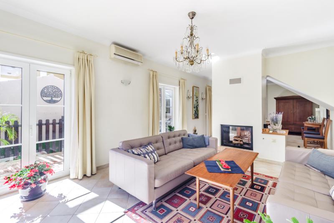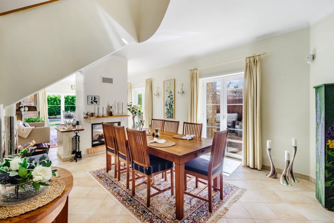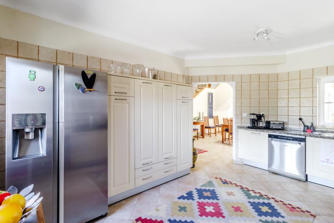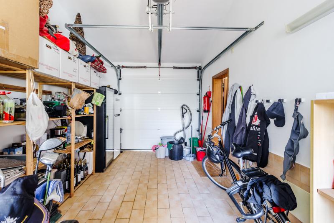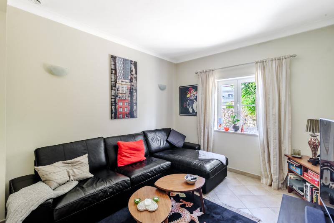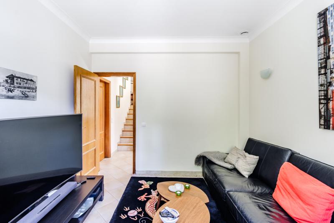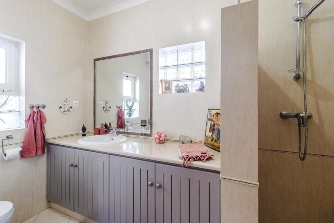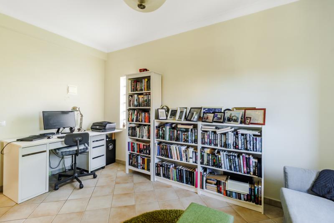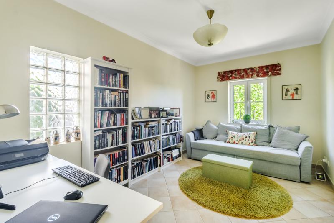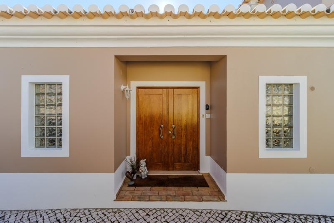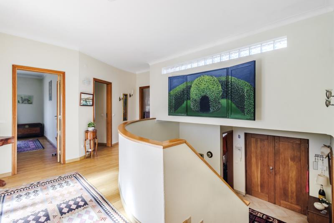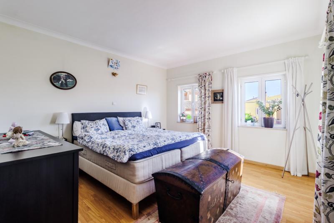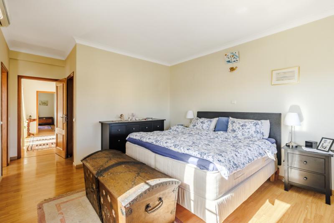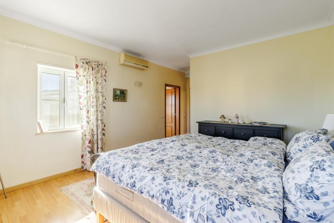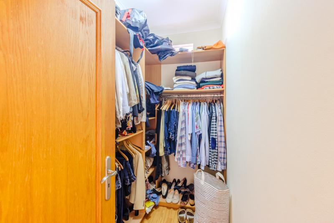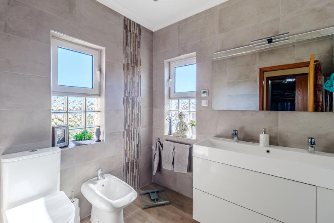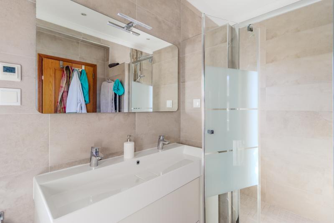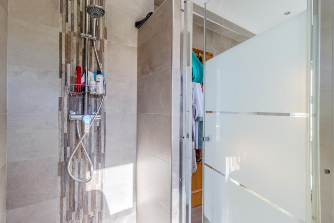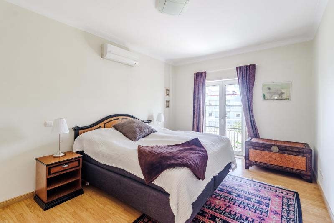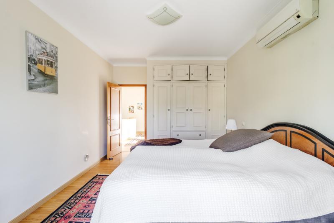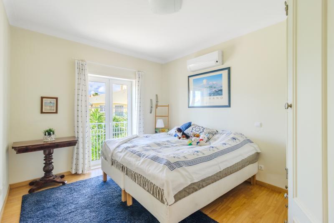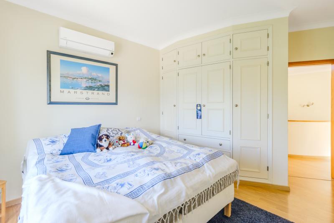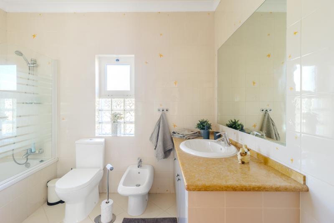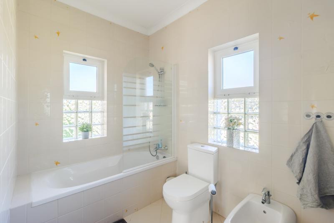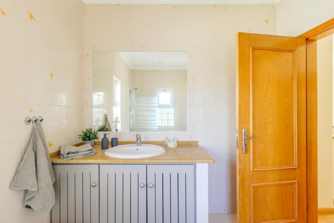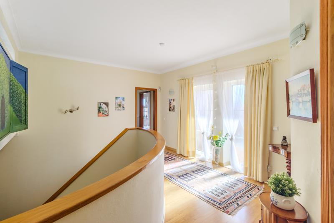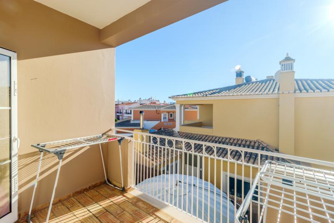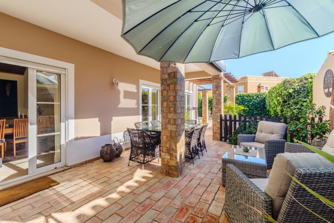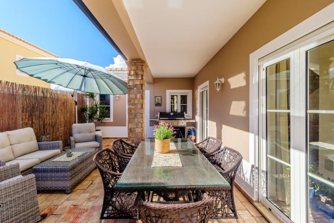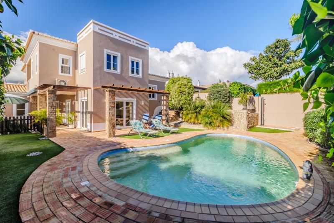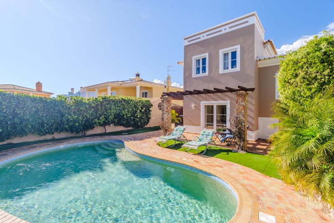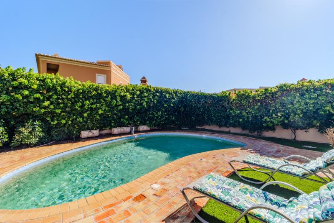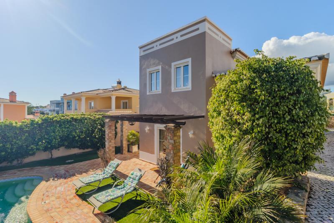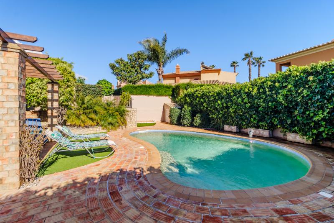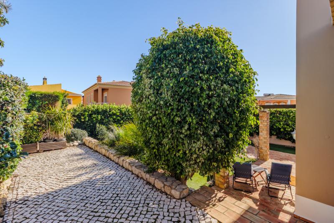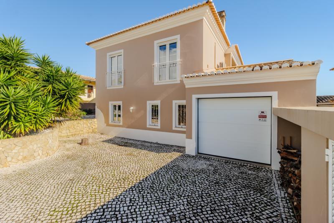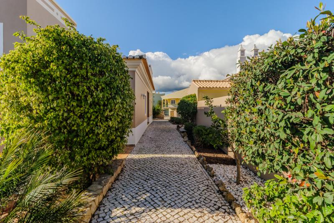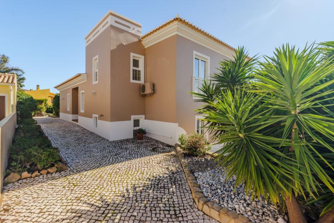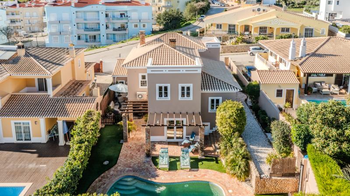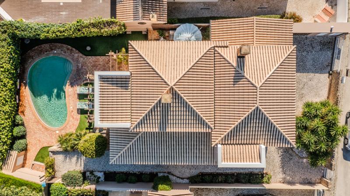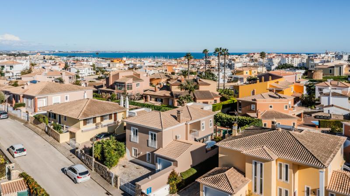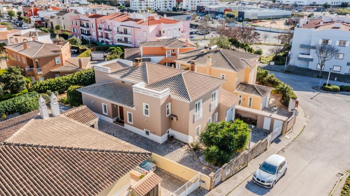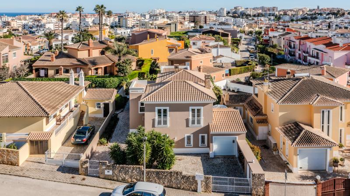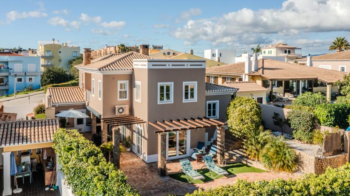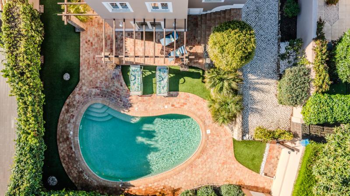4 Bedroom Villa in Cerro das Mós
Charming and spacious 4-bedroom villa in a peaceful, highly desirable residential neighborhood of Lagos, within easy reach of all amenities.
This beautiful family residence, designed by the renowned Architect Mario Martins, is nestled in an upscale area of Lagos, just a short distance from the town center, pristine beaches, and essential conveniences.
On the ground floor, you’ll find a bright lounge and dining area complete with a cozy fireplace, a fully equipped modern kitchen with integrated appliances, and direct access to a private garage. These spaces seamlessly extend onto a large covered terrace, which opens up to the inviting pool area.
The ground level also features a family bathroom and a versatile office space that could easily function as a 4th bedroom.
The pool terrace is surrounded by lush, mature gardens, ensuring both privacy and a serene atmosphere. It provides plenty of space for outdoor entertaining and relaxation in the sun.
Upstairs, the villa offers three comfortable bedrooms and two bathrooms, including a family bath and a master ensuite with a walking wardrobe.
This floor also boasts a large balcony with views over the neighbourhood.
The well-planned landscaping adds to the charm, with cozy seating areas framed by greenery along the front, side, and poolside of the home.
Extra fixtures include Air conditioning for cooling and heating and a log burning fireplace.
Conveniently located within walking distance of the town center, this property offers the ideal combination of tranquility and accessibility, making it a perfect family home.
On the ground floor, you’ll find a bright lounge and dining area complete with a cozy fireplace, a fully equipped modern kitchen with integrated appliances, and direct access to a private garage. These spaces seamlessly extend onto a large covered terrace, which opens up to the inviting pool area.
The ground level also features a family bathroom and a versatile office space that could easily function as a 4th bedroom.
The pool terrace is surrounded by lush, mature gardens, ensuring both privacy and a serene atmosphere. It provides plenty of space for outdoor entertaining and relaxation in the sun.
Upstairs, the villa offers three comfortable bedrooms and two bathrooms, including a family bath and a master ensuite with a walking wardrobe.
This floor also boasts a large balcony with views over the neighbourhood.
The well-planned landscaping adds to the charm, with cozy seating areas framed by greenery along the front, side, and poolside of the home.
Extra fixtures include Air conditioning for cooling and heating and a log burning fireplace.
Conveniently located within walking distance of the town center, this property offers the ideal combination of tranquility and accessibility, making it a perfect family home.
Download property details
Enquire about this property
Email property details
Display property map
PROPERTY DETAILS:
Price:
€ 895,000
Property Ref:
BPA5591
Bedrooms:
4
Bathrooms:
3
Construction Year:
2003
Construction Size:
206 m2
Plot Size:
516 m2
ENERGY RATING:

PROPERTY FEATURES:
- Air Conditioning
- Solar Orientation: West
- Automatic Irrigation
- Swimming Pool: Private
- Heating: Fireplace
- View: Old Town
- Walking Distance To Amenities
- Double Glazing
- Walking Distance To Restaurants
- Parking: Private Garage







